Construction documentation & engineering in California
We’re a full-service engineering firm passionate about helping build your home from the ground-up.
Survey, Architectural Set of plans and calculations, Structural set of plans and calculations, T-24 energy calculations, MEP drawings and calculations.

“Yakov Design did a fantastic job on our home renovation. They listened to our ideas and brought them to life.”
We create beautiful, functional spaces you’ll love for years. Enjoy spaces that look great and work well for everyday living.
Architectural Set of plans and calculations
T-24 energy calculations
MEP drawings and calculations.
Survey & consultation
We carry out a comprehensive site survey and offer personalized consultation to gather all the information needed for a successful project. This ensures that everything is well planned from the beginning, reducing the likelihood of any issues down the line.
Portfolio of Yakov Design
Our Latest Projects
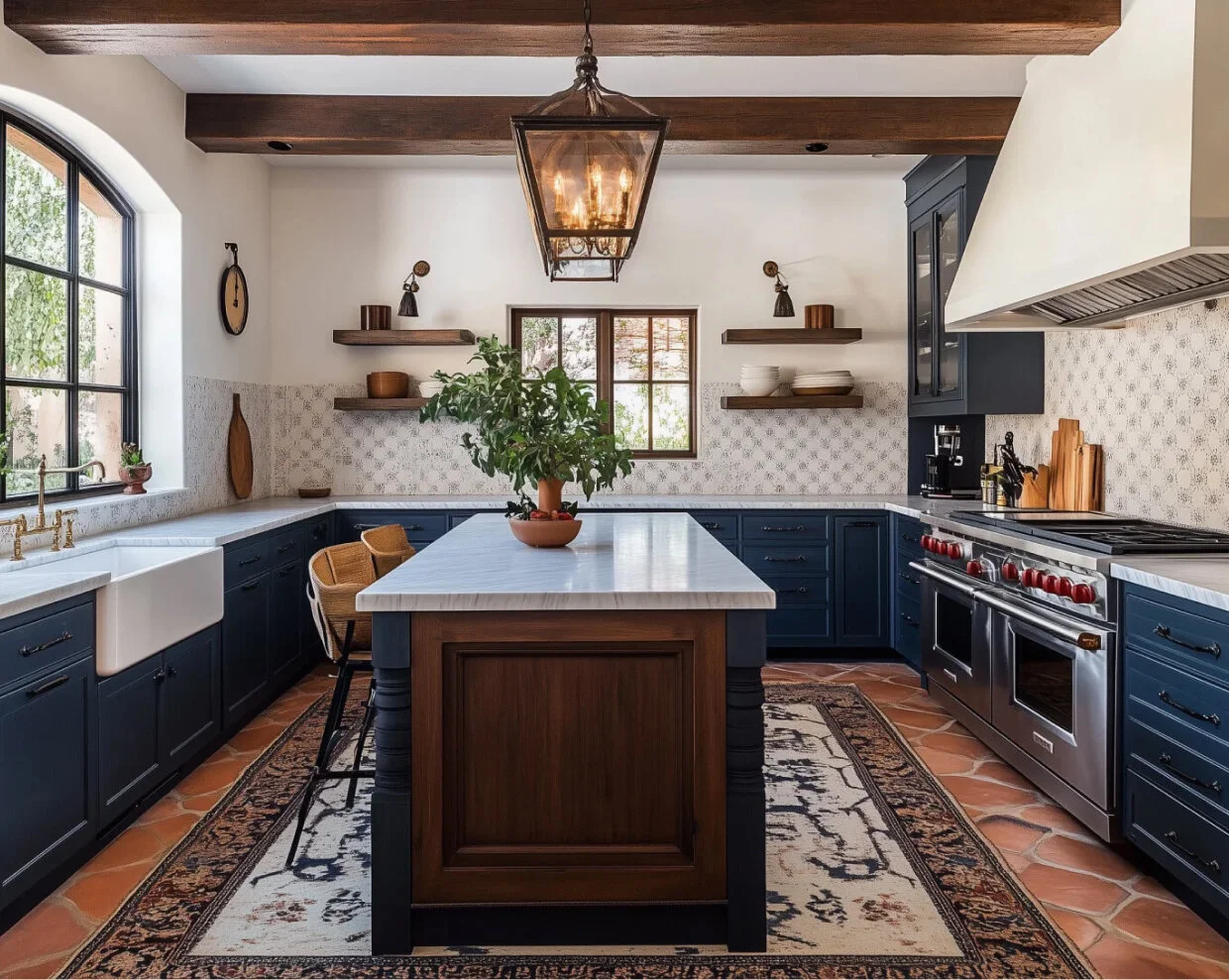
.
Remodeling / New Construction
Coronado Terrace
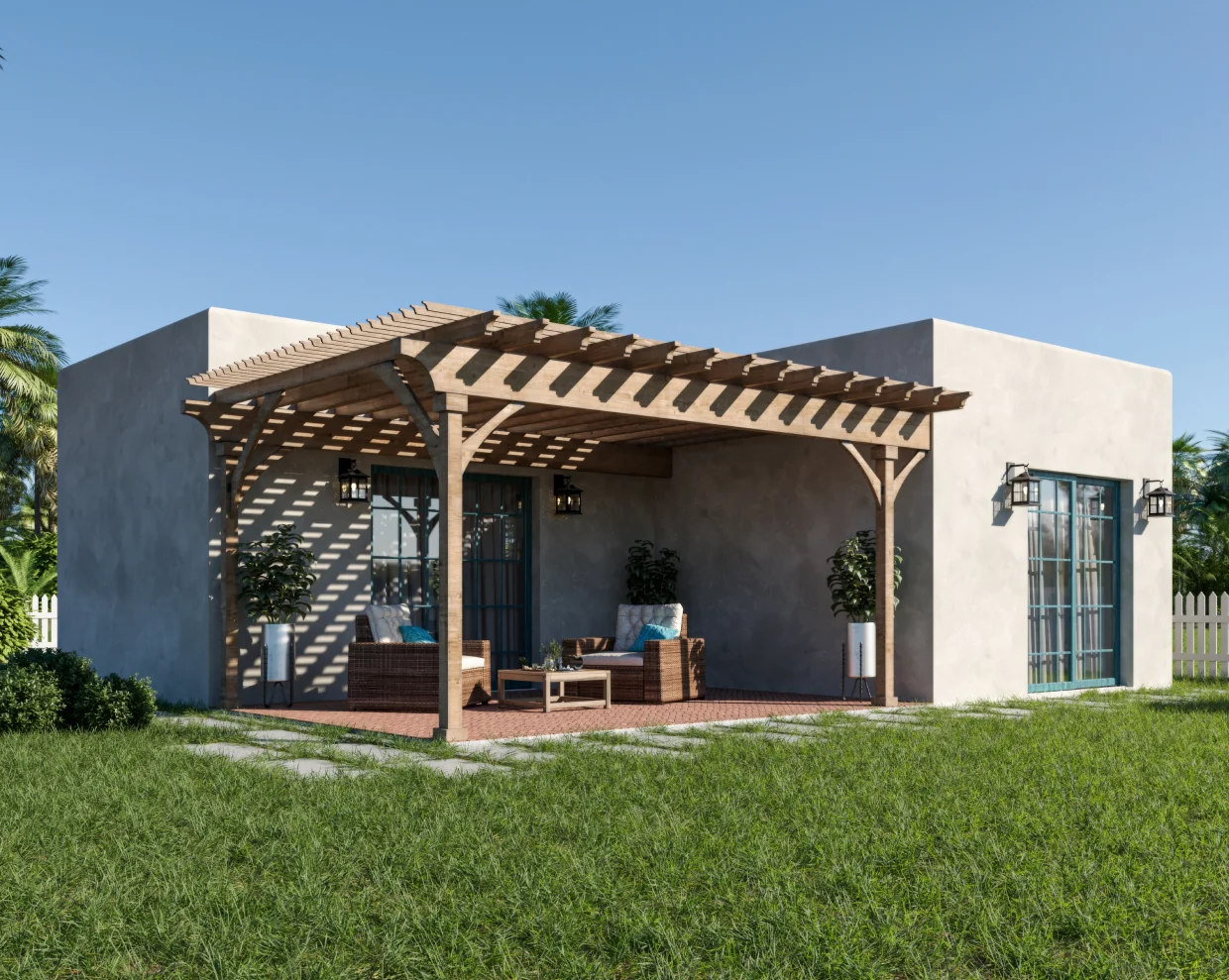
.
Garage conversion to ADU
Santa Barbara ADU
Santa Barbara – ADU
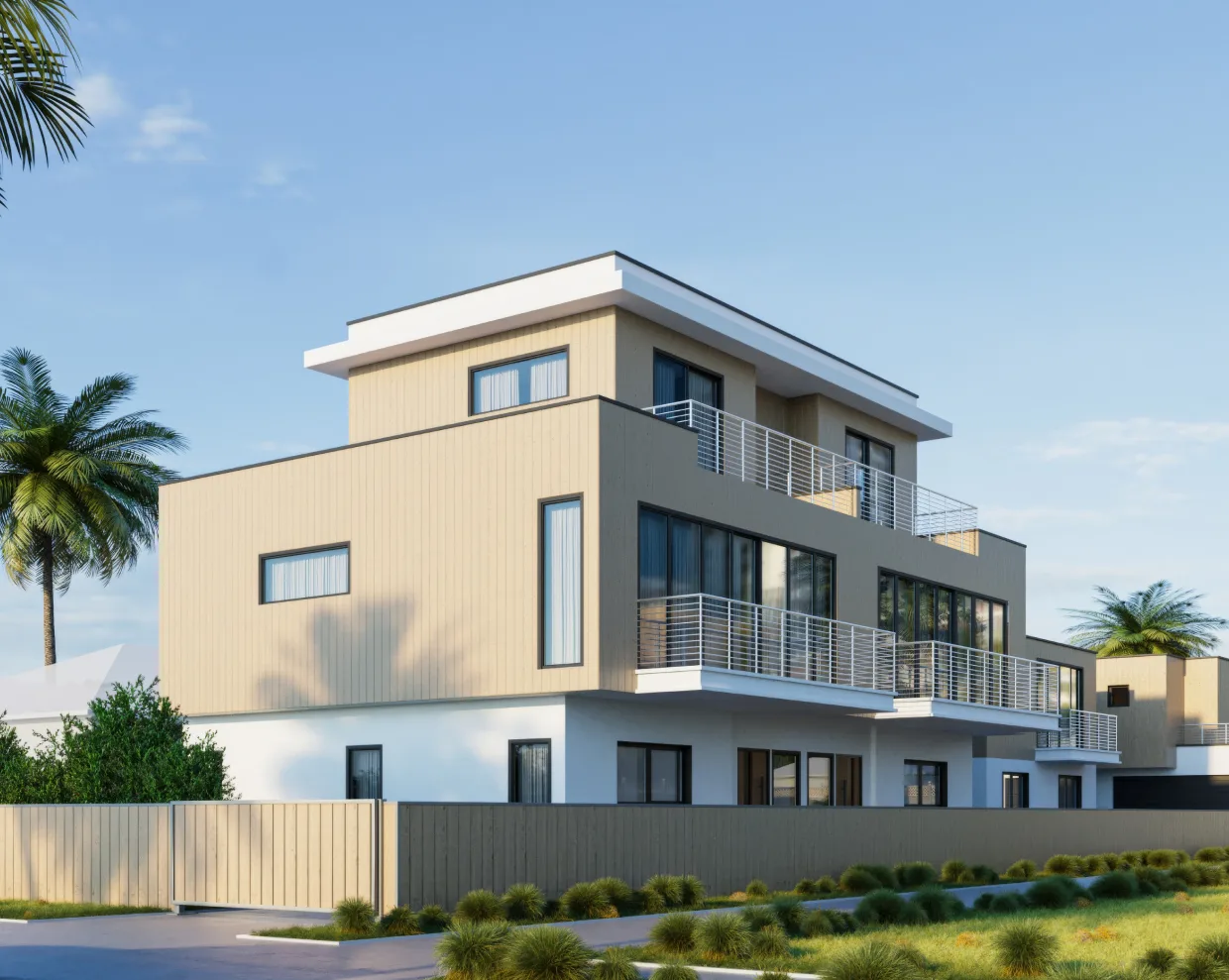
.
New Development
Thurman Ave
Thurman Ave – New Development

Our mission is to provide a full-service construction solution, by capturing the client’s idea in the early planning phases and carrying it through to the final stages of construction
Process of work with Yakov Design
How does it work?
Interview
We begin our design process by conducting an extensive client interview.
Investigate
Then, we have our first site meeting at the client’s home or property.
Inspire
We review imagery and visual inspiration to draw out the client’s style.
Implement
After getting all the plans approved and ready for construction.
We collaborate closely with you at every stage, from investigation to inspiration.
Experts with Tons of experience
Our great team

Yakov Zaryadnov
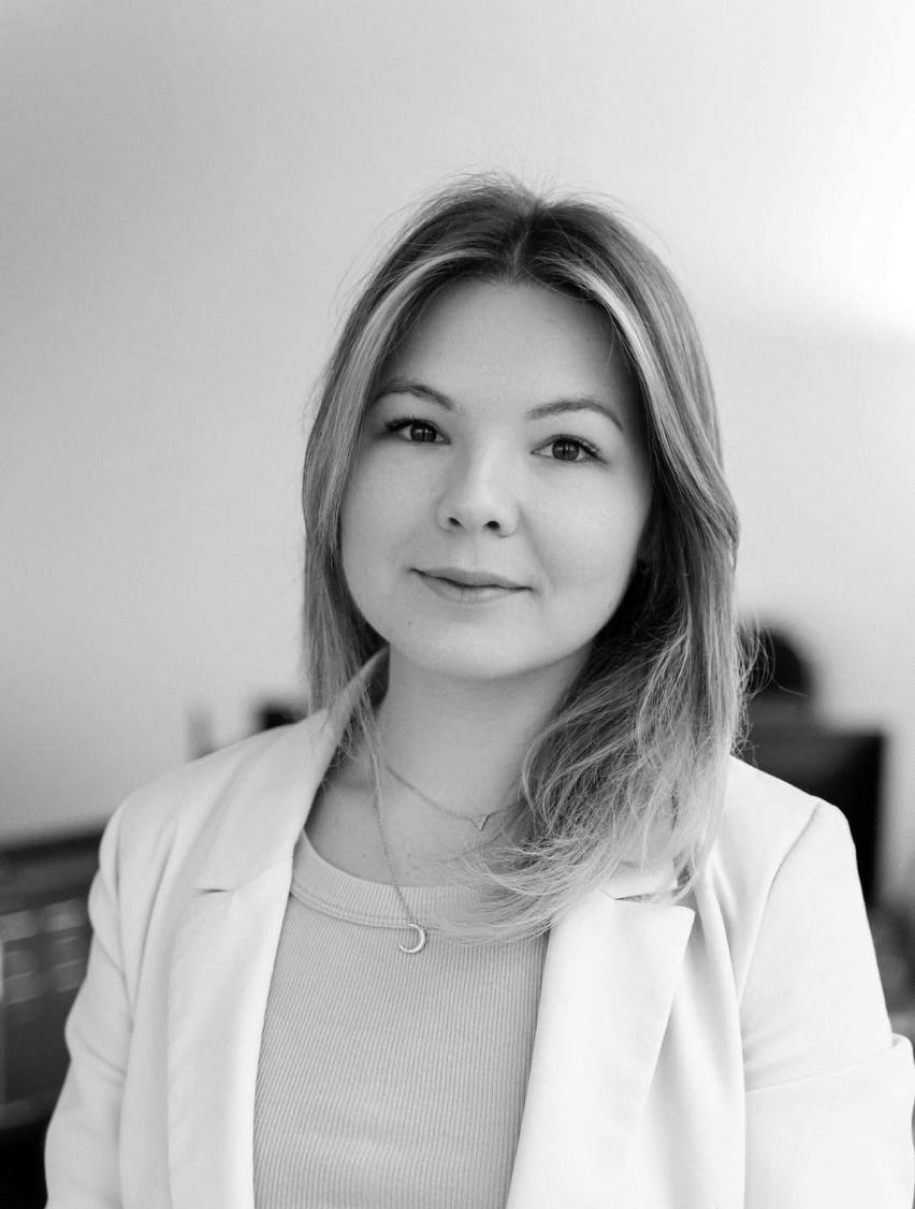
Architectural Designer
Alena Ovsyankina
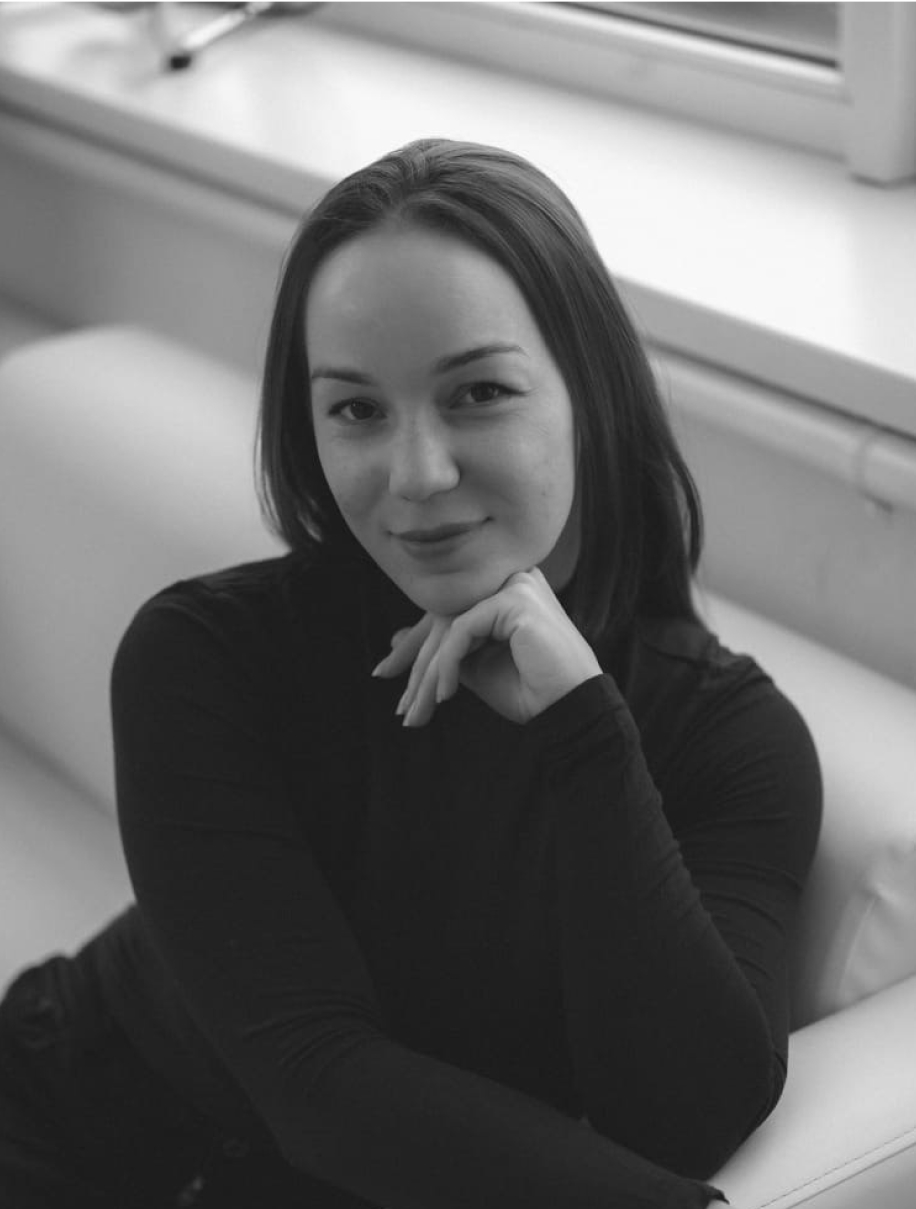
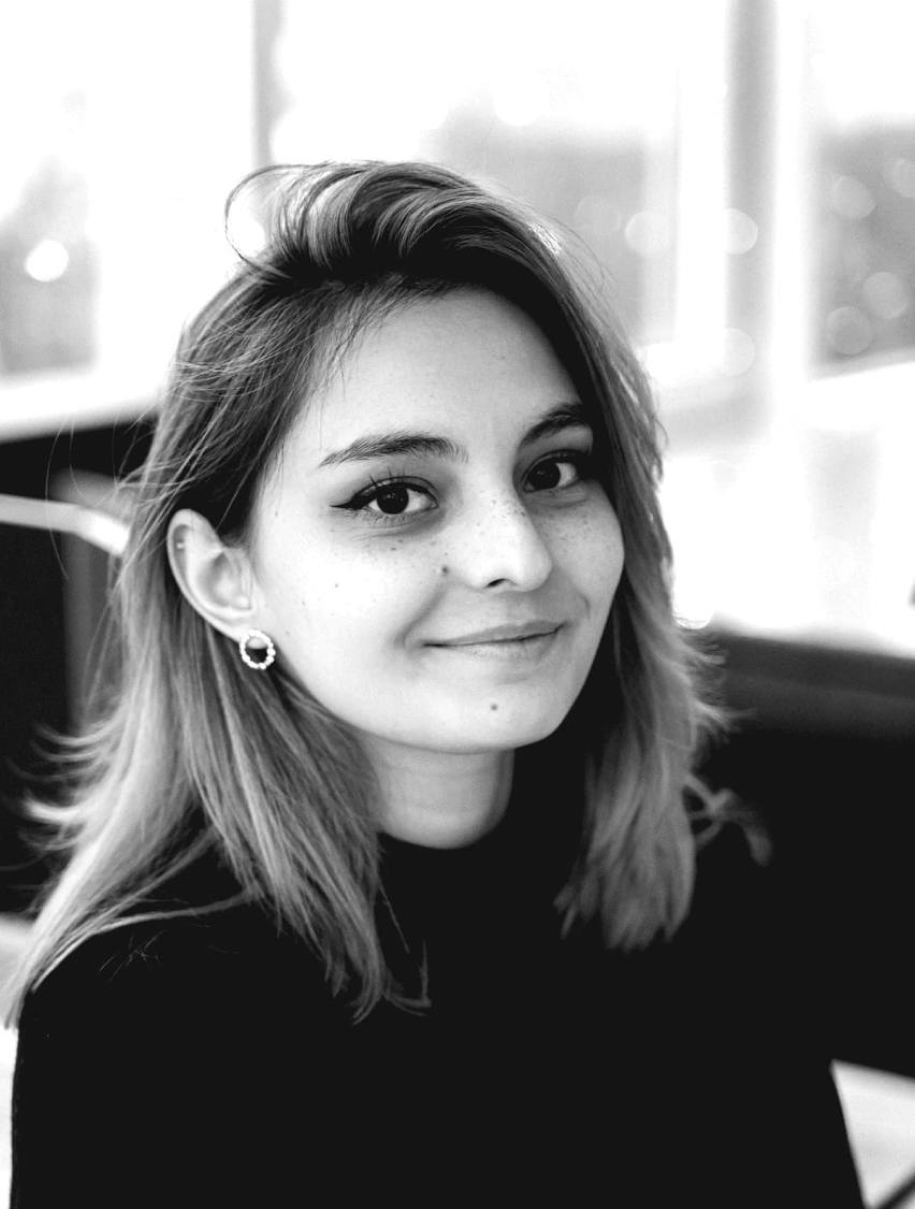
Architectural Designer
Company reviews
Start Your Next Project
Our team works to ensure cohesive style and quality both inside and out of your home.
our Vision
Journey through Our Architectural Projects

Form and Function
Discover our commitment to blending aesthetic.

Explore our diverse range of projects that push the limits.

.
Remodeling / Addition
Comstock Ave

.
Remodel / Addition
Orange Grove Ave

.
Garage conversion to ADU
Havenhurst Dr
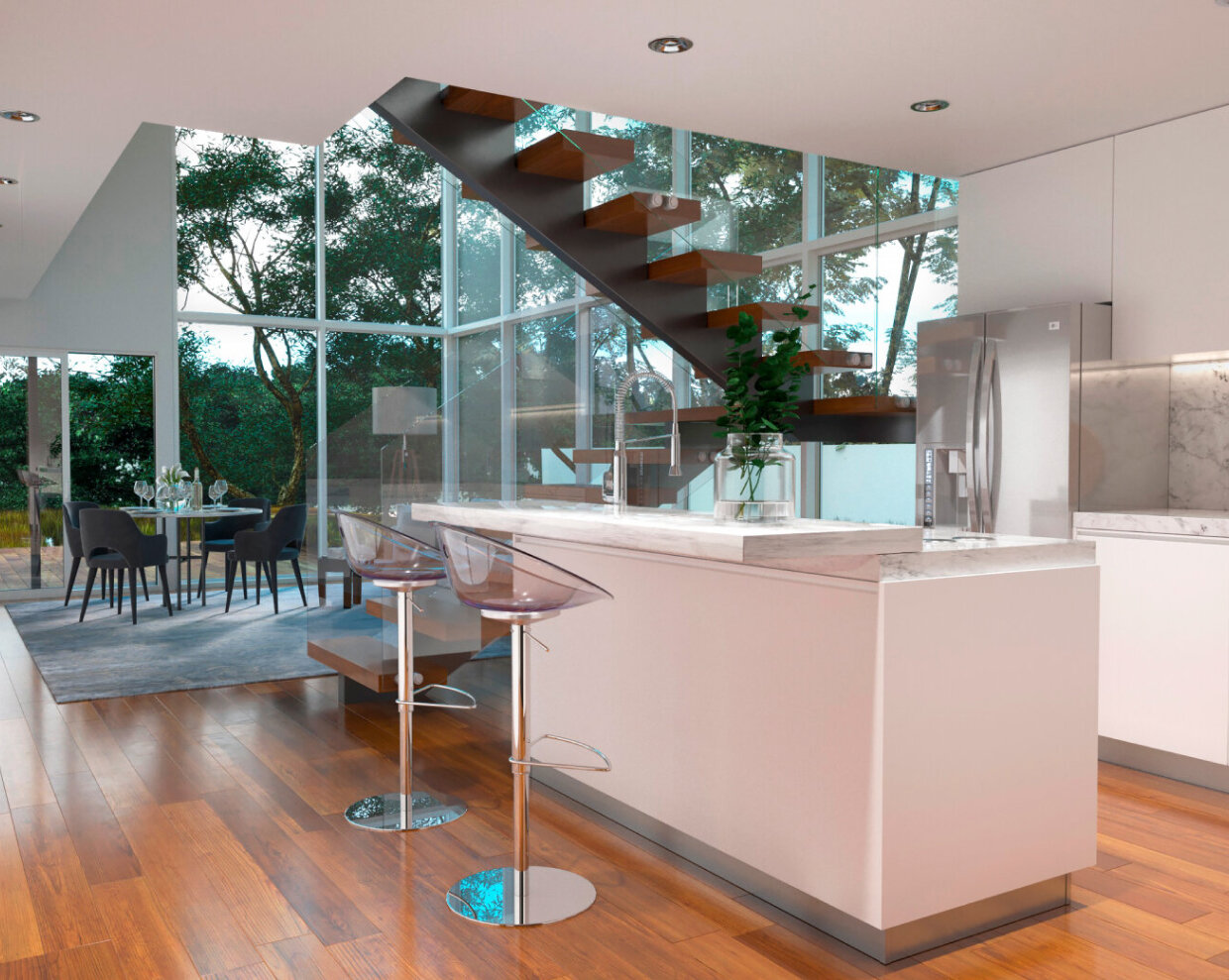
.
New Construction
Harriman Ave

.
Remodeling / New Construction
Coronado Terrace
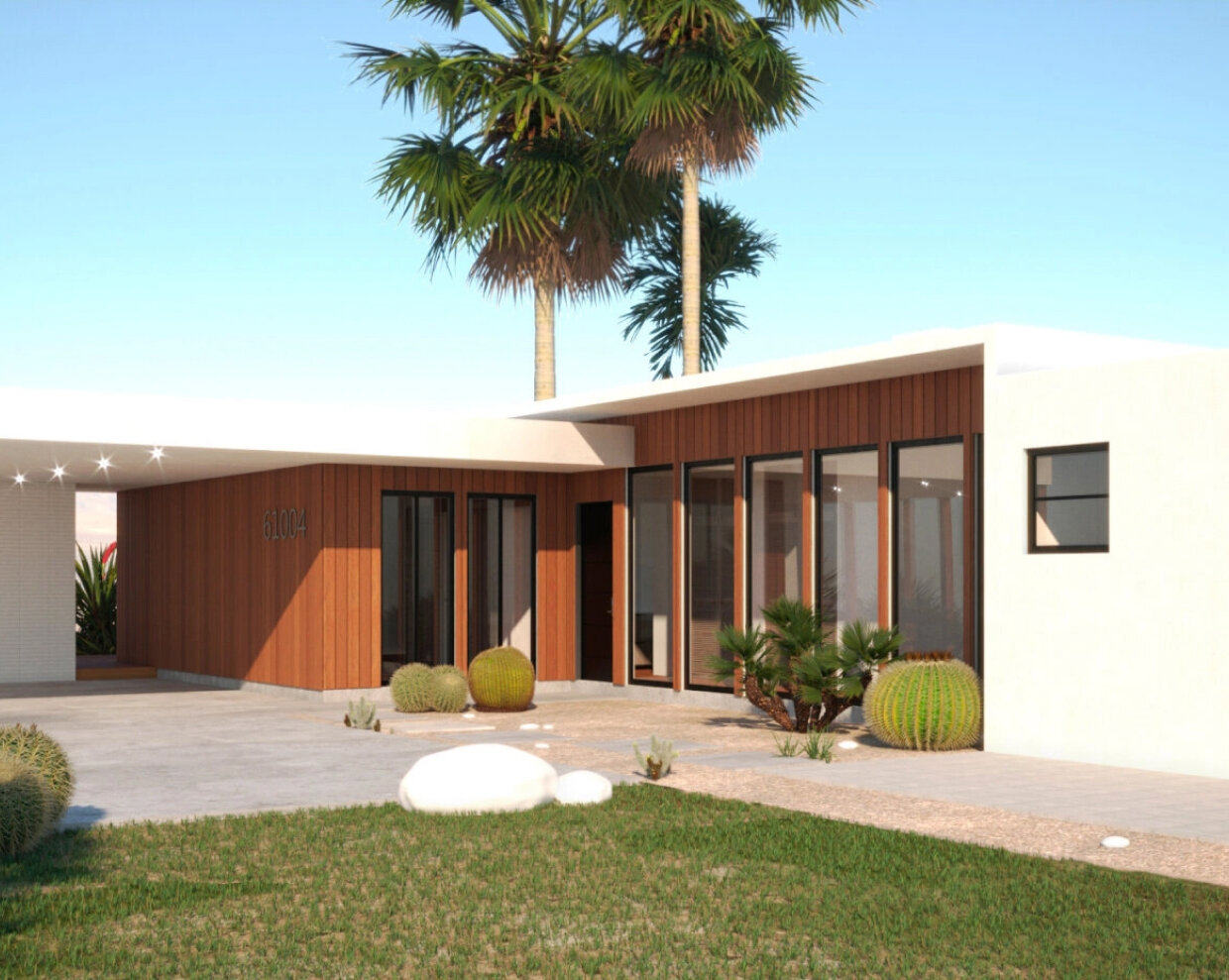
.
New Construction
Prescott Trail
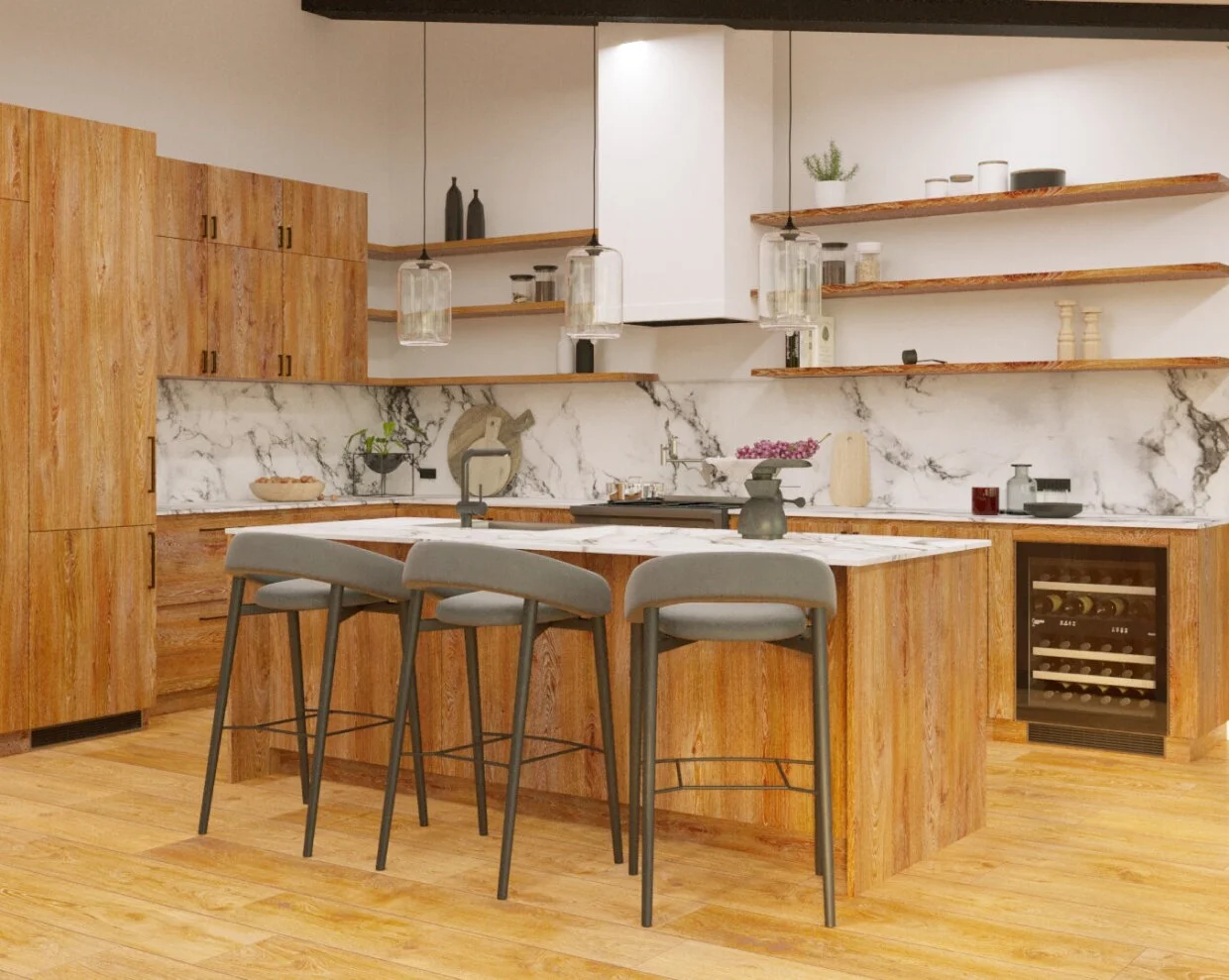
.
Remodeling / Renovation
Knoll View Dr

