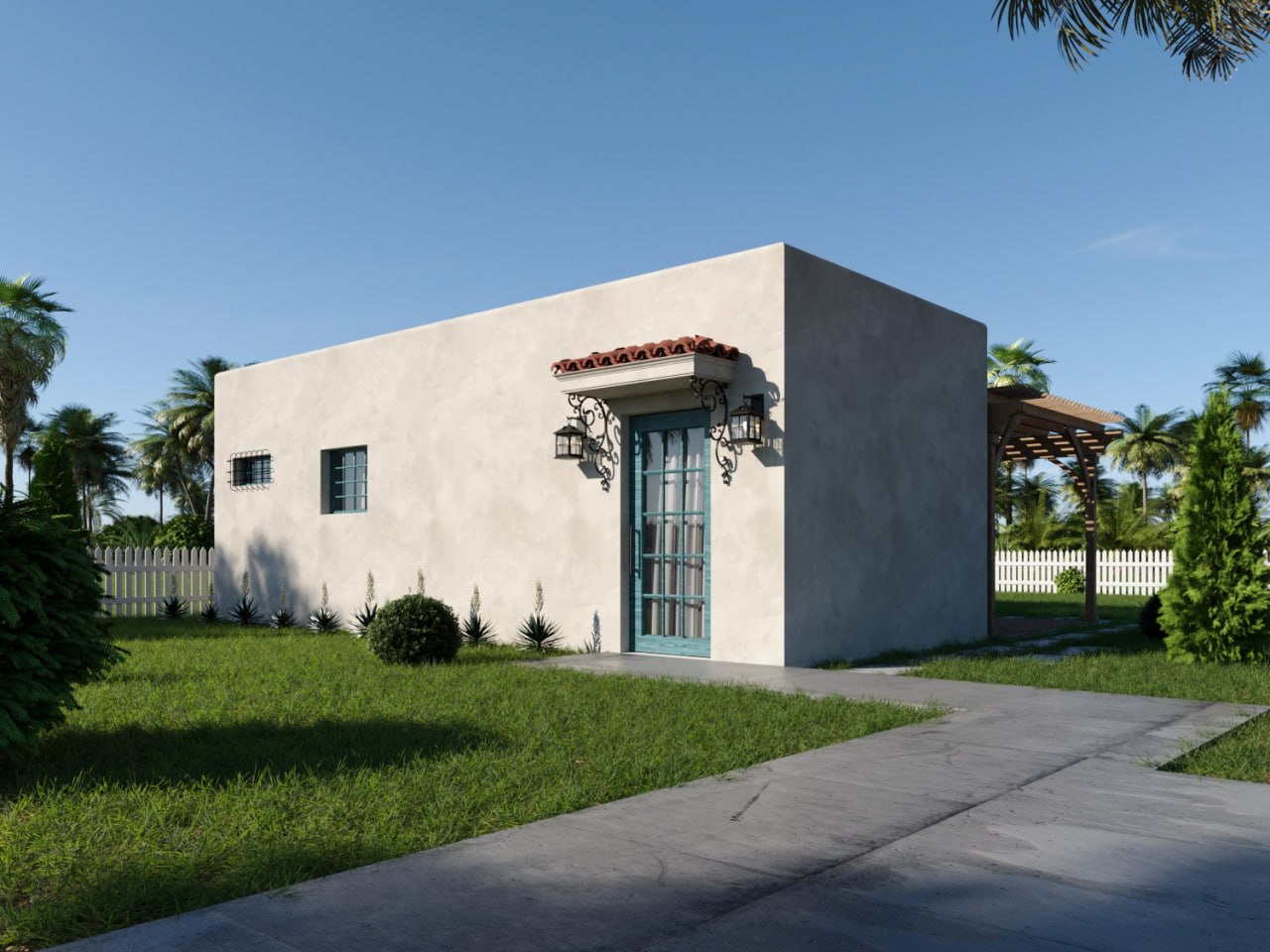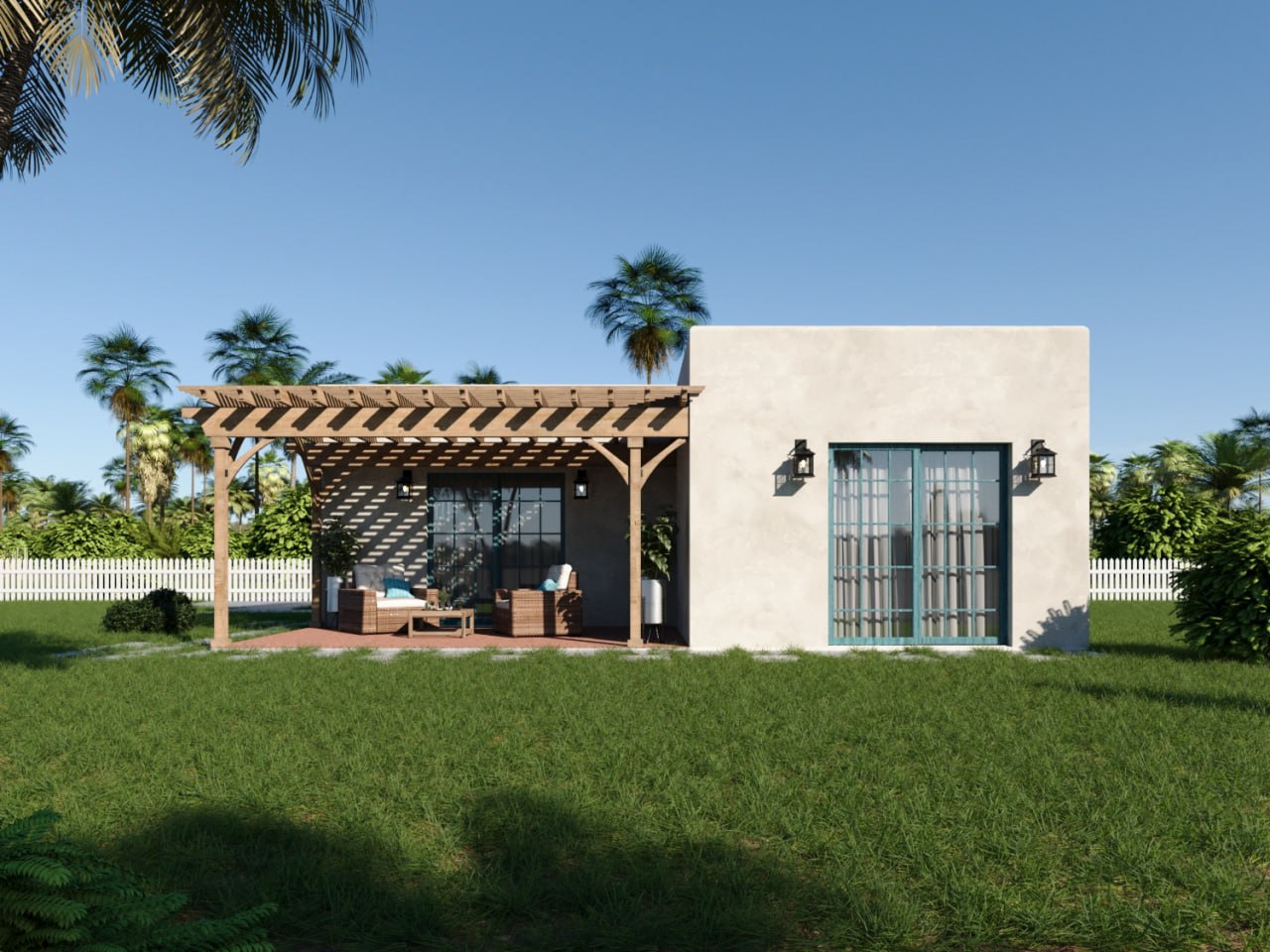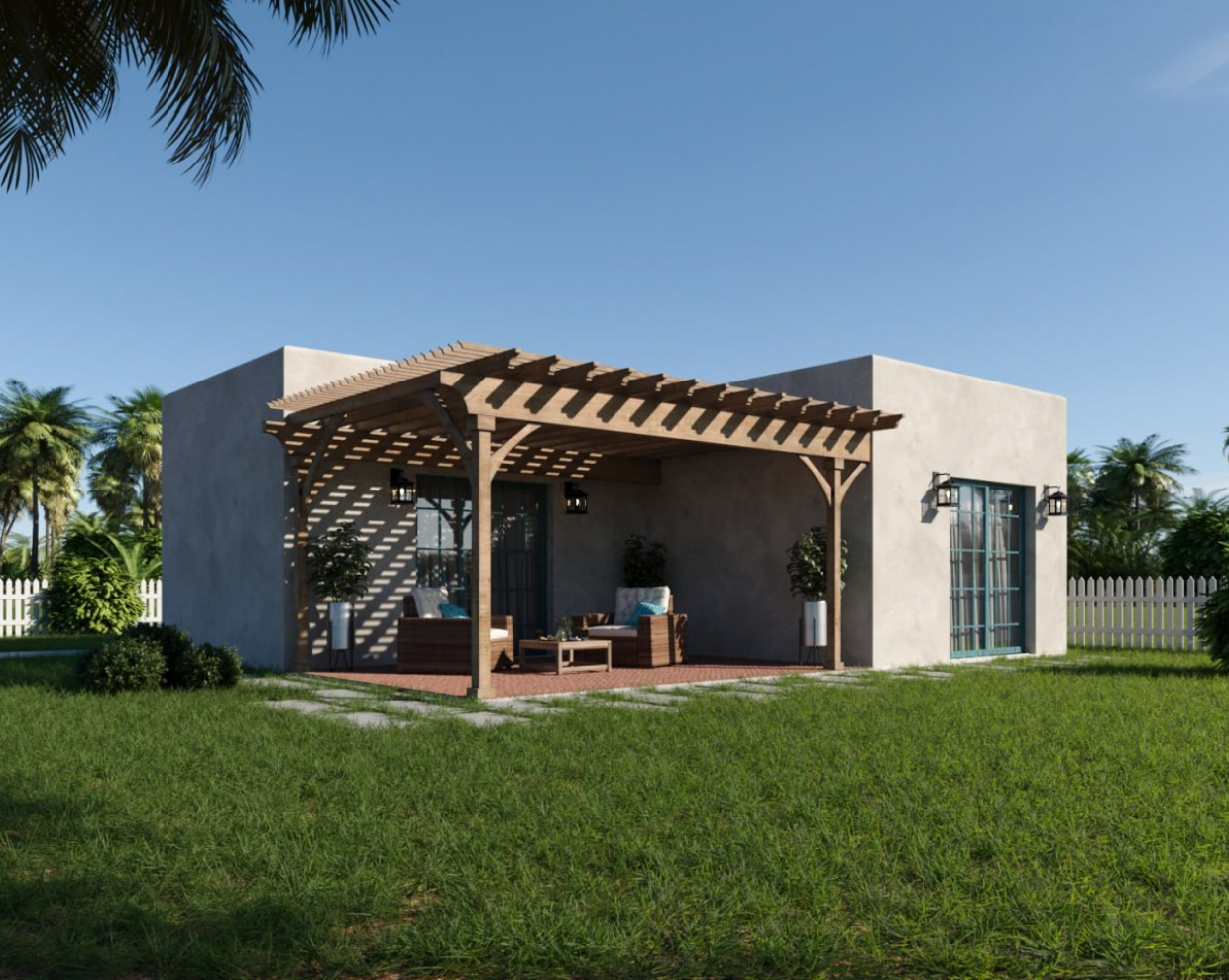1245 Santa Barbara Drive, Santa Barbara, CA 90210
Project type: Custom ADU Construction / House size: Square footage: 497 sq. ft.



Santa Barbara ADU
For this project, we designed a Spanish Colonial-style compact living unit spanning 497 square feet. The unit features a well-thought-out layout, including a one-bedroom, a modern bathroom, and an open-concept kitchen and dining area. The design maximizes space while offering all the essentials for comfortable living.
A standout feature of the design is the flat roof, which enhances the contemporary aesthetic and maximizes interior ceiling height. The flat roof design complements the Spanish Colonial style, seamlessly blending modern and traditional elements in a compact form.
The unit also includes a charming outdoor patio area, complete with a trellis that provides shade and creates an inviting space for outdoor dining or relaxation in the California sun. This integration of indoor and outdoor spaces enhances the overall livability and functionality of the unit.
This project in Santa Barbara demonstrates how a well-designed ADU can be both functional and visually appealing, addressing the growing demand for efficient and stylish housing solutions in California.
Start Your Next Project
Our team works to ensure cohesive style and quality both inside and out of your home.

