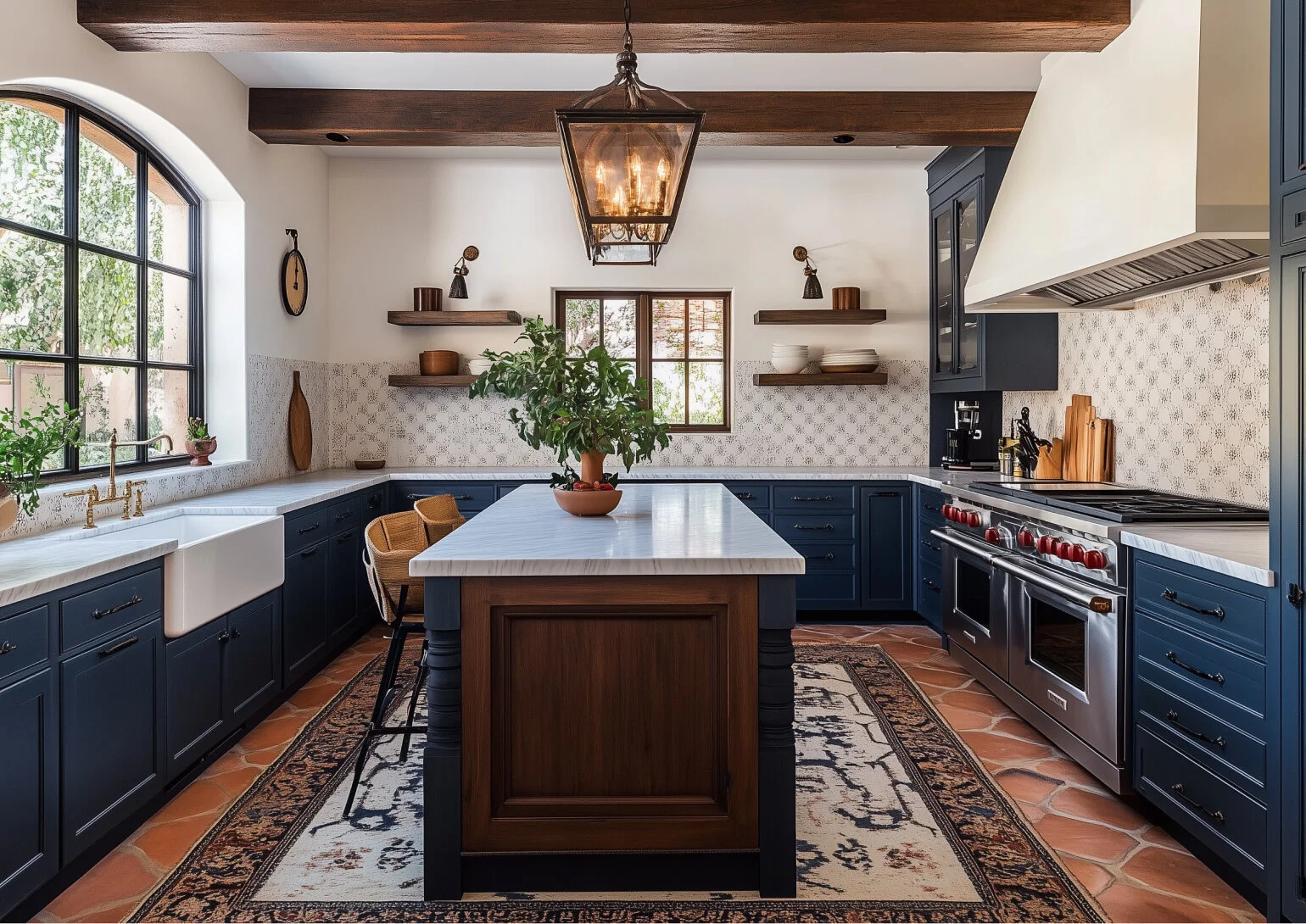1108 Coronado Terrace, Los Angeles, CA 90026
This extensive remodeling project transformed a 1,904 sq. ft. house with a brand-new 400 sq. ft. detached garage, designed in a classic Spanish Colonial style.
Project type: Full House Remodel + Detached Garage / House size: Square footage: 1,904 sq. ft. (house), 400 sq. ft. (garage)






Coronado Terrace
This extensive remodeling project transformed a 1,904 sq. ft. house with a brand-new 400 sq. ft. detached garage, designed in a classic Spanish Colonial style. The renovation included a complete overhaul of the interior and exterior, featuring 3 bedrooms, 3 bathrooms, and spacious living, dining, and kitchen areas.
The design incorporates traditional Spanish architectural elements, such as arched doorways, terracotta tiles, and stucco walls, blending elegance with modern functionality. The detached garage includes a beautifully designed rooftop recreation area, perfect for outdoor relaxation and entertainment, further enhancing the property’s appeal and functionality.
Start Your Next Project
Our team works to ensure cohesive style and quality both inside and out of your home.

