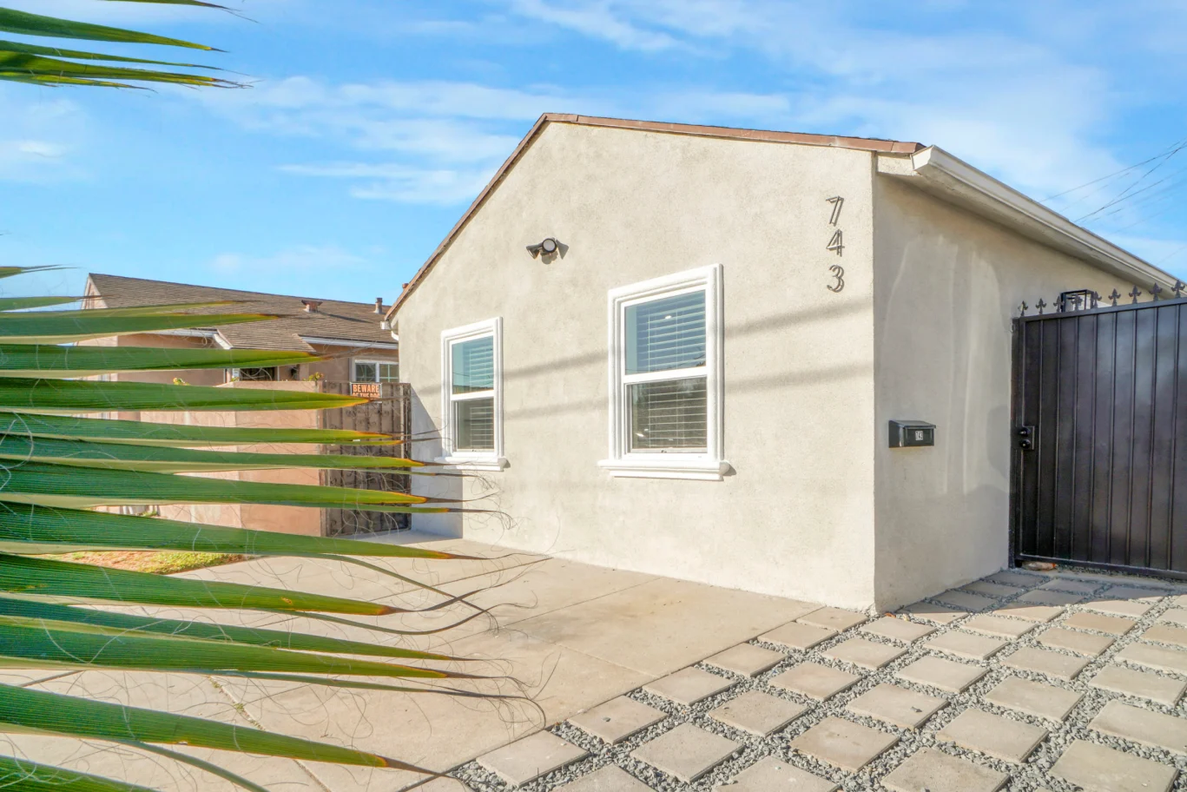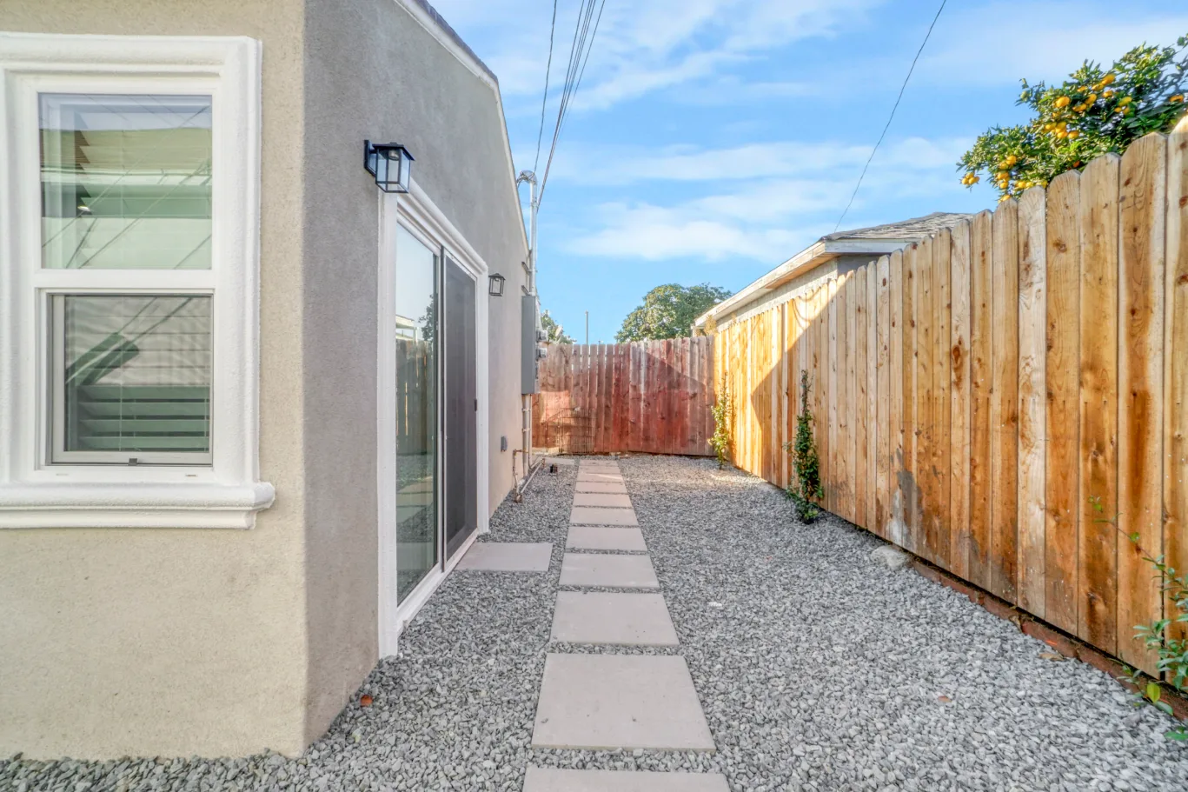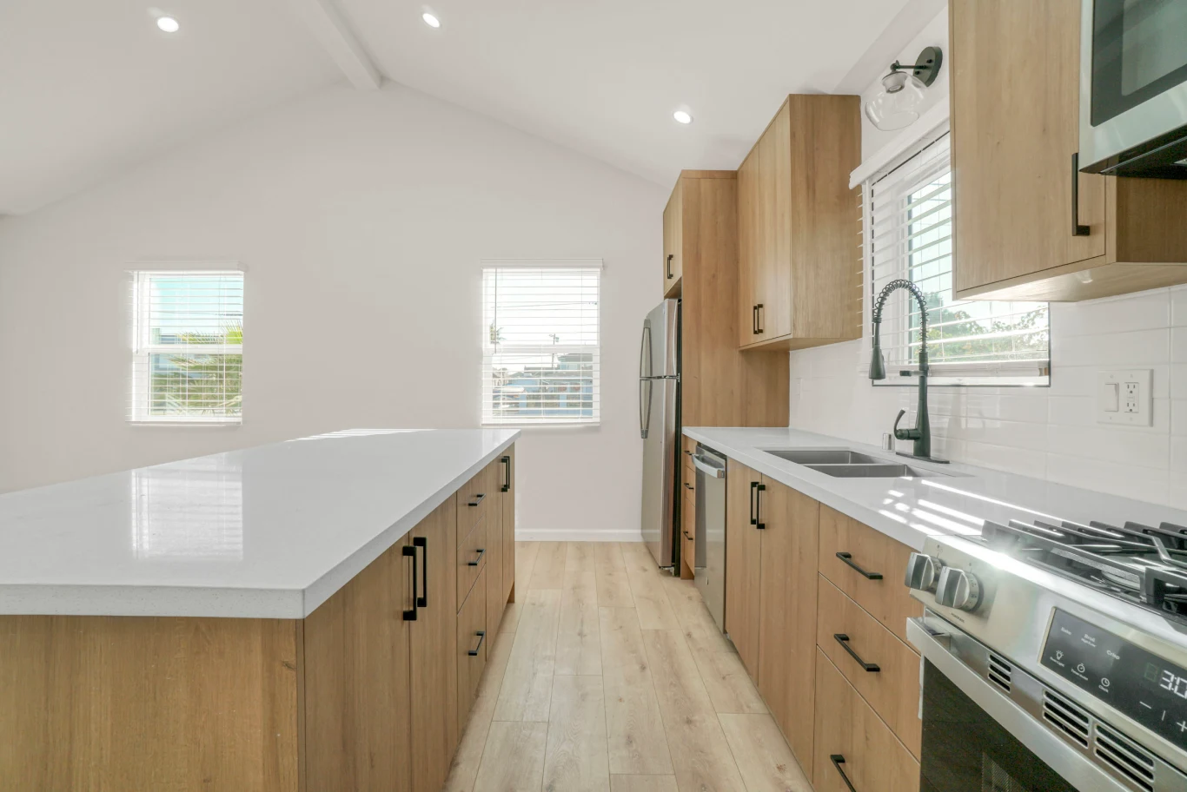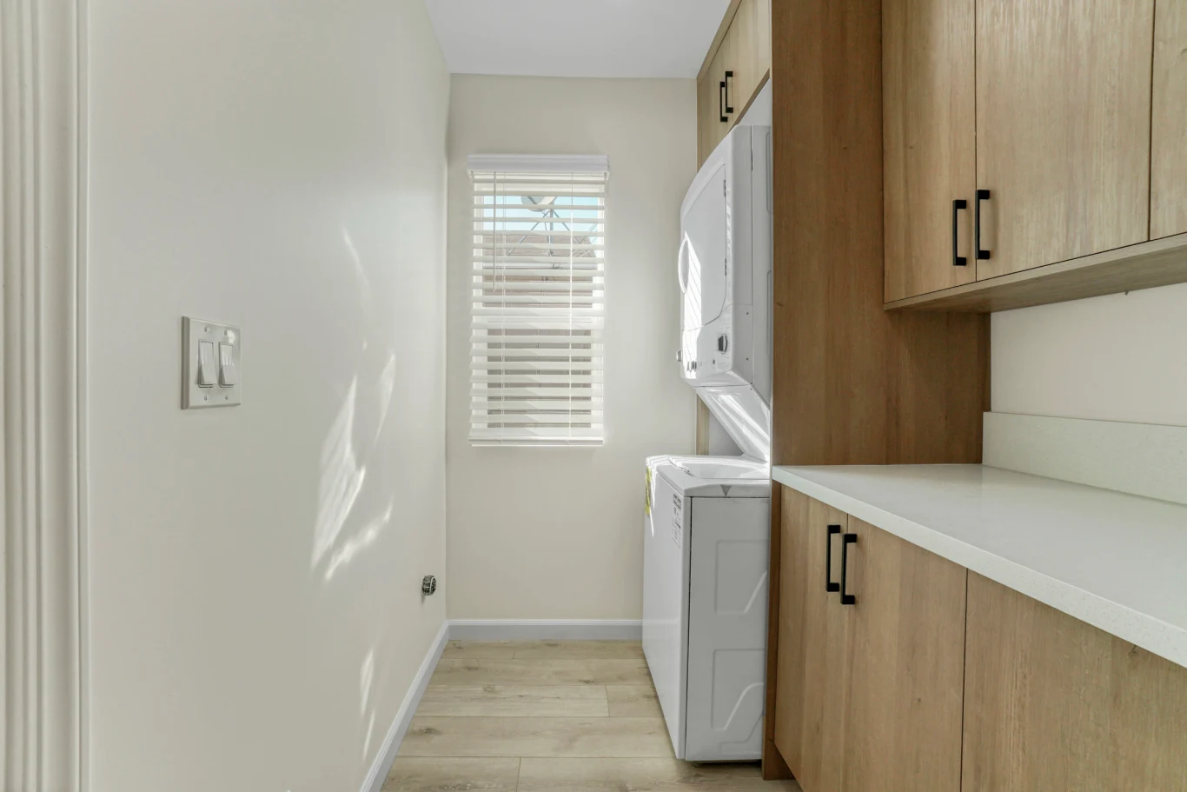120th St





Transforming a Garage into a Beautiful ADU.
We are excited to showcase a recent project where we converted a garage into a stylish and functional ADU, enhancing both the property’s value and living space. This project demonstrates our ability to deliver high-quality results in a short timeframe, taking just 5 months from permit approval to completed construction.
The ADU spans 511 sq. ft. and features a spacious one-bedroom, one-bathroom layout with a thoughtfully designed open kitchen, living, and dining area. The vaulted ceiling and skylights create a bright and airy atmosphere, adding a sense of openness to the space. A separate laundry room enhances the unit’s functionality.
To maintain a cohesive look with the existing home, the exterior finishes of the ADU were designed to match the main house, ensuring that the property as a whole remains visually appealing and well-integrated.
Unit Size:
– Garage conversion to ADU: 511 sq. ft.
– 1 bedroom, 1 bathroom
– Open kitchen, living, and dining area
– Vaulted ceiling and skylights
– Separate laundry room
This project exemplifies our commitment to providing seamless and high-quality transformations that blend modern living with design elegance. We are proud of the results and excited to continue creating beautiful spaces for homeowners.
Start Your Next Project
Our team works to ensure cohesive style and quality both inside and out of your home.

